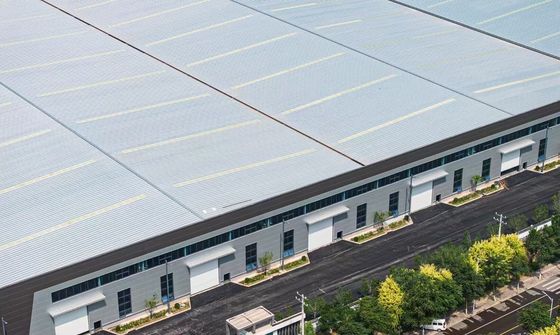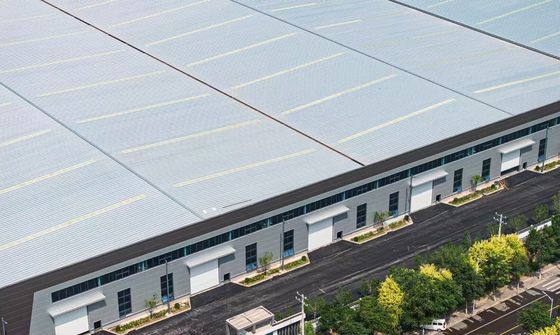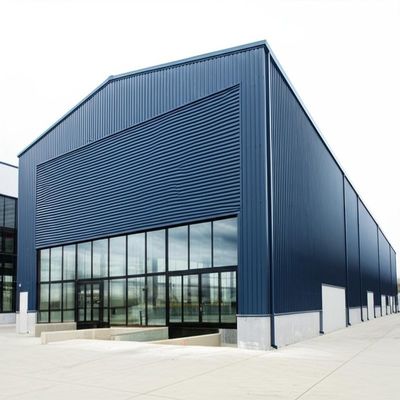
メッセージ
折り返しご連絡いたします!
 メッセージは20〜3,000文字にする必要があります。
メッセージは20〜3,000文字にする必要があります。
 メールを確認してください!
メールを確認してください!
送信
より多くの情報はより良いコミュニケーションを促進します。
氏
- 氏
- ミセス
OK
正常に送信されました!
折り返しご連絡いたします!
OK
メッセージ
折り返しご連絡いたします!
 メッセージは20〜3,000文字にする必要があります。
メッセージは20〜3,000文字にする必要があります。
 メールを確認してください!
メールを確認してください!
送信







